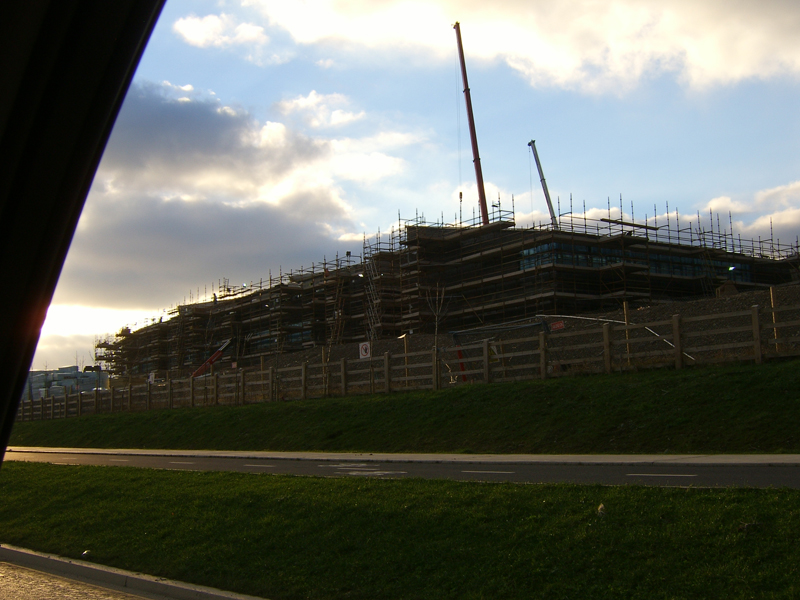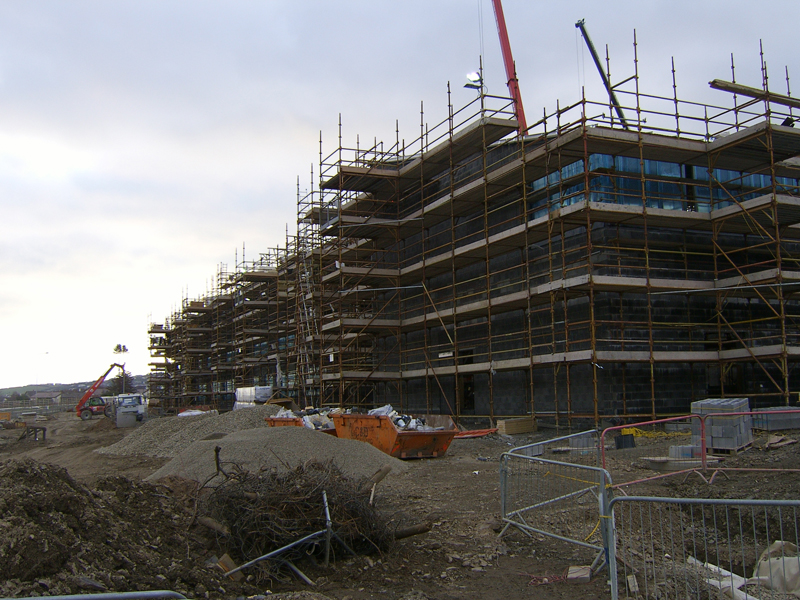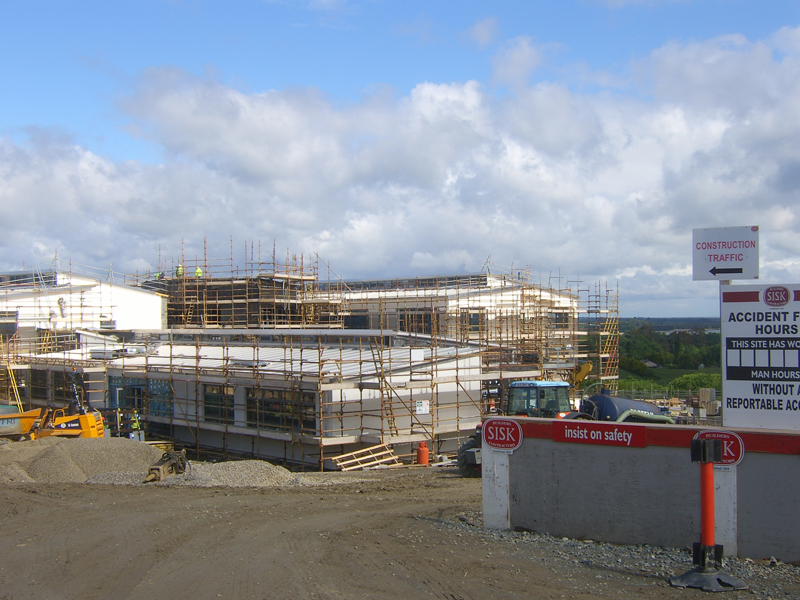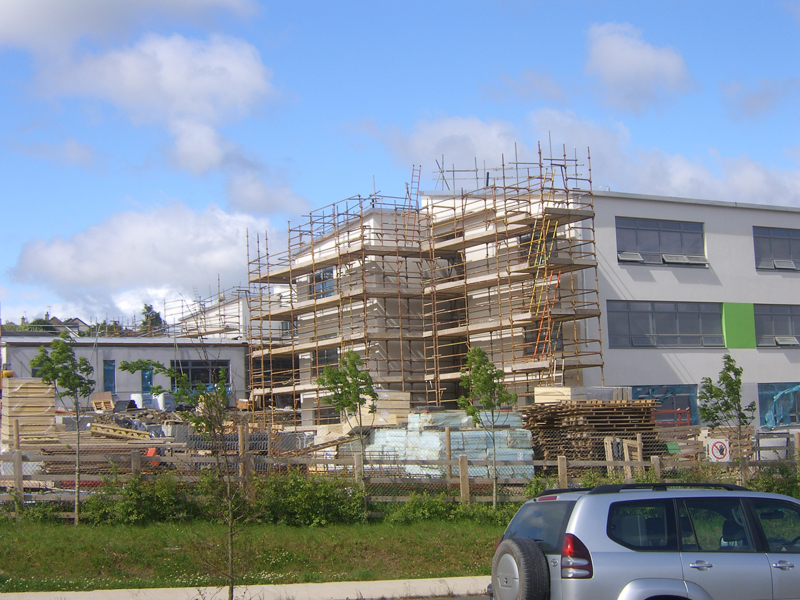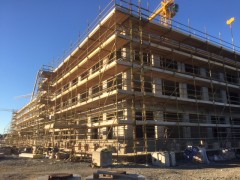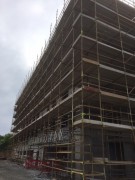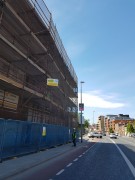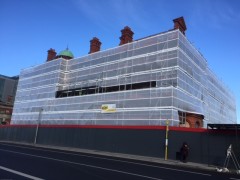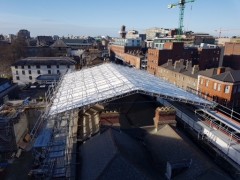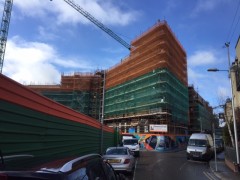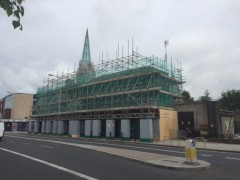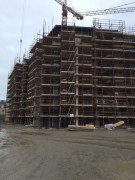Client: John Sisk & Sons (Holdings) Ltd
Scaffolding: 10,410m2
Duration: 52 weeks
Scaffold to external structure and internal areas of sports hall, library and classrooms. The site for the new school is on the northern edge of Wicklow Town and the building ranges from single storey to three storeys in height. Accommodation comprises of 25 classrooms, 38 specialist classrooms, special needs unit, library, staff/administration areas, sports hall, store areas, toilets and ancillary areas over 10,410 sq.m to accomodate 1000 pupils.


