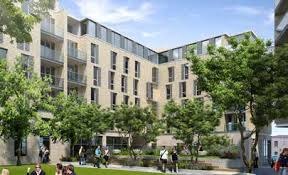Alfix Temporary Roof – Trinity Business School
The project comprises the design and construction of a 4-7 storey Courtyard Block made up of 6 cores with a gross floor area of 12,500m2 . Accommodation includes 399 Bedrooms across 61 Cluster Flats.
With mix of System Scaffolding, Tube & Fitting and specialised design scaffolding works required throughout the duration of the project. With excess of 11000m2 scaffolding to the external structure, along with internal scaffold to Liftshafts and Staircores over the duration of 9 months.

Related posts





